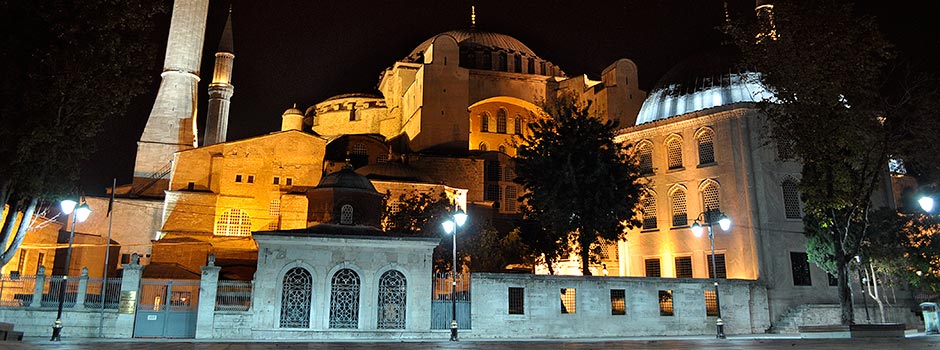
ART HISTORY Metamorphosis of a City: From Constantinople to Istanbul
Aug 22, 2019 FEATURE, Art History

When the walls of Constantinople under attack by the Ottoman army collapsed on May 29, 1453, the first thing Sultan Mehmed II did was to enter the famous Hagia Sophia and transform 'The Soul of the Byzantine Empire' into a mosque, making the dream of his great grandfather Bayezid I come true. Hagia Sophia was cleaned, carpets were laid and the first Friday prayer was held on June 1st, 1453. The waqf was immediately founded so that all needs of the new Imperial Mosque would be taken care of.
Traditionally, all Orthodox churches are oriented towards Jerusalem while all mosques face Mecca. However, the geographic position of Constantinople means that the city faces both holy places at the same time. This simplified the transition of churches into mosques, as there was no need for major architectural interventions. The mihrab Sultan Mehmed II commissioned to be placed in the apse needed only to be slightly rotated to be in the direction of Kaaba. The mihrab framed with an inscription of Ayat al-Kursi (Qur'an, 2:255), the minbar that was brought in and the decorative wooden panels bearing the names of Allah, Muhammad, Abu Bakr, Umar, Uthman, Ali, Hasan and Hussain in Arabic announced the new identity of the magnificent monument. Since Islam is quite strict when it comes to figural painting, the Biblical scenes on the lower levels of its walls were covered, but not necessarily destroyed. According to some sources, for a long time only those mosaics and frescoes in the front part of the building that impeded prayers were hidden from sight or, in some cases, displayed faces that were covered or scratched out.
In 1611, Domenico Hierosolimitano, a Jewish physician at the Topkapi Palace, wrote that a mosaic of the Virgin Mary was covered with a veil so that it was not visible from the prayer space but could be observed from the gallery above. Mid-seventeenth-century traveller Evliya Çelebi describes the figurative scenes he saw in Hagia Sophia and emphasizes the rendering of four archangels. The French manufacturer Jean-Claude Flachat who lived in Istanbul between 1740 and 1755 also commented on the depictions of archangels.
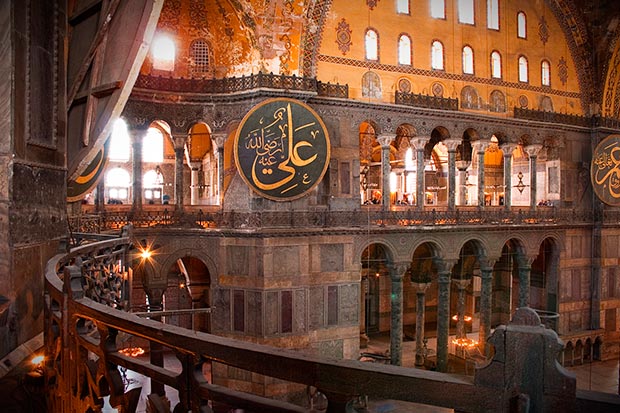 Hagia Sophia, interior / Photo © Amar Čudić
Hagia Sophia, interior / Photo © Amar Čudić
Two minarets were built. The number was reserved for Ottoman royal patrons and therefore symbolizes an imperial mosque. During the life of Sultan Mehmed II, Hagia Sophia was also provided with a madrassa and library. Besides the Fatih Mosque, this is the most prominent endowment of Sultan Mehmed II. However, even with all the changes, the Christian identity of Hagia Sophia was never completely erased nor forgotten. In his waqfiyya (endowment document), Sultan Fatih refers to it as “kenise-i nefise-i münakkaşe“ which, when translated from Ottoman Turkish, means “[the] exquisitely ornamented church.“
Under Ottoman rule, Hagia Sophia held the same importance it had in Byzantine times: it was the centre of not only religious, but also social and political life until 1934 when it became a museum.
-Islamic-Arts-Magazine.jpg) Hagia Sophia / Photo by Elvira Bojadzić, © Islamic Arts Magazine
Hagia Sophia / Photo by Elvira Bojadzić, © Islamic Arts Magazine
The most important Ottoman architect Mimar Sinan was influenced by Hagia Sophia, but surpassed its mastery, thereby setting the groundwork for the development of the classical Ottoman style. This evolution is especially evident in the spatial planning of the mosque, the influence of light on the interior and construction techniques. Mimar Sinan designed two of the four minarets of Hagia Sofia and his restoration work of this monument certainly contributed to its survival.
In their attempt to conquer Constantinople in 717, the Umayyads, under the leadership of general Maslama ibn Abd al-Malik, took over Pera, a district in Istanbul, also known as Galata.
The legend says that a masjid was built in Galata and that the first adhan in Istanbul was recited there. When the Umayyads left the city, Catholic priests took over the building and turned it into a Catholic church. We cannot say with certainty if the legend is true or not, but we know that, when the Ottomans entered the city in 1453, they found a Dominican Church named after St. Paul, built in the first half of the 14th century in the manner of an Italian Gothic church with three aisles, but still displaying a clear resemblance to Hagia Sophia, probably because it was built by local Byzantine masons.
The Waqfiyya of Mehmed II indicates it as one of the churches converted into a mosque after 1453, but, most probably, it continued its function as a church until 1475 as the gravestone inscriptions seem to indicate. Most of these gravestones were transferred to the Istanbul Archaeological Museum during the monument’s restoration between 1913 and 1919. An 18th century traveller noted that stained glass and Gothic inscriptions were still visible in the building.
Under Ottoman rule, as under previous Byzantine rule, this part of the city (Galata) was inhabited mainly by foreigners: Venetian, Genoese, Jews, Arabs, and French. For example, Isaac Rousseau, the father of well-known French philosopher Jean-Jacques Rousseau, spent five or six years living in Galata working as a watchmaker. Towards the end of the 15th century, Constantinople opened its gates to Jews and Arabs from Spain. A significant number of Arabs settled in the district and the Galata mosque became known as the Arab Mosque.
The ground plan of the Arab Mosque is rectangular in shape. It has seventy windows distributed over three levels. The timber ceiling is supported by twenty-two timber pillars. All that wood made it a target for fire numerous times, including the Great Fire of 1660. Embossed white marble was used for the mihrab and the minbar, dressed stone and bricks for the walls, and terracotta tiles for the roof. The church's bell tower became the minaret. It is square-based and resembles the original minaret of the much earlier Great Mosque of Damascus.
Sources speak of the Church of the Holy Saviour in the countryside, which clearly refers to its location outside of the walls of Constantinople. Among the people, however, it was known simply as the Chora Church.
With its picturesque interior, this building located in what is now the Fatih district is one of the most important masterpieces of the Palaiologan period and is home to one of the richest collections of Byzantine mosaics in the world. The church was built in stages between the 11th and 14th centuries, although archaeological evidence shows that the original building on the site dates back to the 5th century. Typical of middle and late period Byzantine churches, it has a cross-in-square plane with a small central dome raised above four columns.
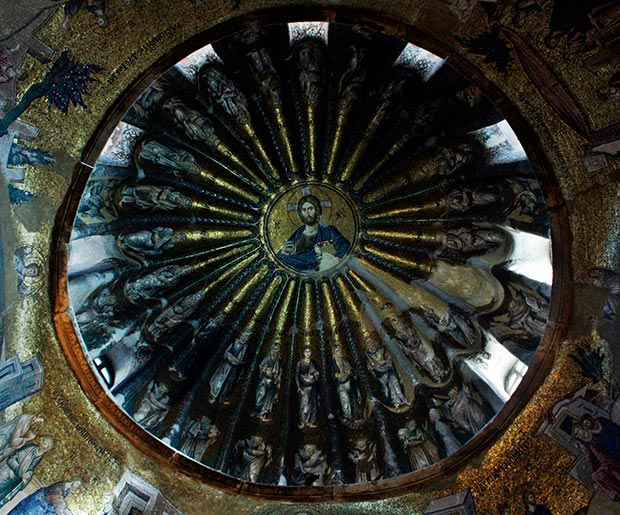 The dome of the Kariye Museum / Photo by Maida Suljević
The dome of the Kariye Museum / Photo by Maida Suljević
When the Ottomans came to the city, the Chora Church was already in poor condition, damaged from the Latin occupation of Constantinople (1204 – 1261). The church was transformed into a mosque by Hadim Ali Pasha during the reign of Bayezid II, between 1495 and 1511. It was first called the Atik Ali Pasha Mosque and then later the Kenise Mosque (Ar. kenisetun - church) and the Kariye Mosque (Ar. qaryetun – village).
It is astonishing how much of the Chora's figurative decoration was still visible in the late 16th century. In February 1578, Stephan Gerlac, a protestant preacher, theologian at the University of Tübingen and a chaplain to the Imperial delegation of the Habsburg Monarchy, visited the Kariye Mosque and described it in detail in his journal. He recorded the exterior decorative monogram of the church's founder, Theodore Metochites, and his portrait in the interior of the building. In the portico, he observed the glass panels representing images from the Old and New Testaments with Greek inscriptions noting, however, that the faces were scratched out, which was the only damage he mentioned. Gerlach also described the golden mosaics in the vaults and the Turkish carpets on the floor, indicating that the building was functioning as a mosque.
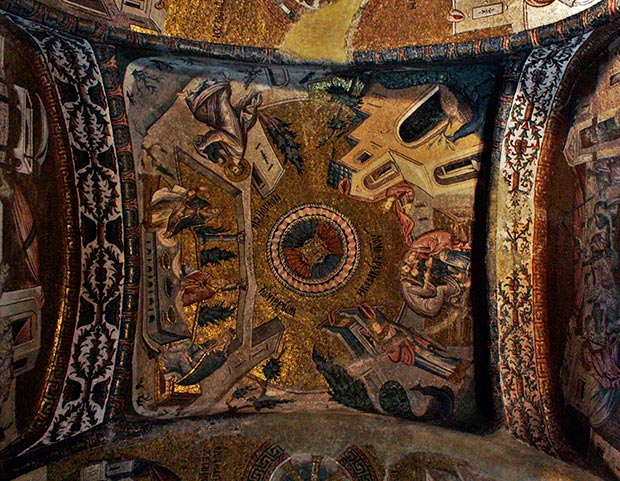 The Kariye Museum, mosaics / Photo by Maida Suljević
The Kariye Museum, mosaics / Photo by Maida Suljević
During the late 19th century as Istanbul became a popular destination for Western travellers, the building became known as the Mosaic Mosque. According to the visitors from that period, the mosaics and frescoes in the dome were still visible, but those on the lower walls were hidden from the eyes by removable wooden screens – similar to those found in Hagia Sophia— which a custodian would open in exchange for a tip.
The Ottomans did not make big changes to the building’s architecture; they only added a mihrab in the main apse and replaced the bell tower by a minaret. The dome was rebuilt when the old one collapsed in 1766 due to a massive earthquake, which damaged numerous buildings and took 4,000 human lives. The most conspicuous changes are more recent. In the restoration that took place between 1875 and 1876, the roofline was levelled and the dogtooth cornices were removed.
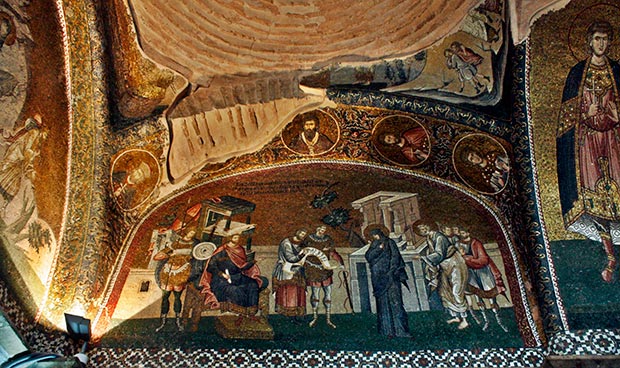 The Kariye Museum, mosaics / Photo by Maida Suljević
The Kariye Museum, mosaics / Photo by Maida Suljević
In the middle of the 20th century, the monument became a museum. The Byzantine Institute of America made sure that its frescoes and mosaics saw daylight again.
Only a few hundred meters downhill from Hagia Sophia, on the curved end of the Hippodrome toward the Sea of Marmara coast, in the Kumkapi district is a mosque named Küçük Ayasofya (Little Hagia Sophia). As a church it was known as the Church of the Saints Sergius and Bacchus. Its foundations were laid in 527, the year of accession to the throne of Justinian I, and it must have been completed before 536 since it is mentioned in the scriptures of the Synod held in Constantinople that year.
_Islamic_Arts_Magazine.jpg) Little Hagia Sophia / Photo © Islamic Arts Magazine
Little Hagia Sophia / Photo © Islamic Arts Magazine
During the construction of the Hagia Sophia, the dome represented the biggest challenge. With its planned height and diameter, it was supposed to be one of a kind, something never seen before in the whole world. In fear of failure, architects decided to perform an experiment on a nearby church in construction. Its dimensions were far smaller, but its plan was very similar to that of Hagia Sophia and therefore convenient for this purpose. Little Hagia Sophia has an octagonal plan, roofed with a dome that rests on piers surrounded by an ambulatory and enclosed by a rectangle with a narthex along the west side.
_Islamic_Arts_Magazine.jpg) Little Hagia Sophia, entrance / Photo © Islamic Arts Magazine
Little Hagia Sophia, entrance / Photo © Islamic Arts Magazine
_Islamic_Arts_Magazine.jpg) Little Hagia Sophia, interior / Photo © Islamic Arts Magazine
Little Hagia Sophia, interior / Photo © Islamic Arts Magazine
As Charles Diehl, the leading authority on Byzantine art and history, claimed: “If we take Little Hagia Sophia and cut its plan in two, then add a compatible dome above two new half-domes, what we get is Hagia Sophia itself.“
In the first decade of the 16th century, probably in 1504, almost a millennium after its construction, Little Haghia Sophia was converted into a mosque. The interior was plastered over. New entrances and windows were added; the semicircular arch windows were replaced by rectangular ones. Other new features included a six-column portico, a khaniqah in the courtyard and a tourbe (mausoleum) built for Hussein Aga, a high official of the Ottoman court who financed the conversion. The present-day minaret was built in 1955 since the original one collapsed in 1936 for unknown reasons. It is safe to assume that Istanbul's rail-traffic train passing within five meters of the building’s south wall contributed to its collapse. Besides the mentioned alterations, we can say that the building remained substantially intact.
Today, Little Hagia Sophia is 1478 years old, making it the oldest building in Istanbul still in use.
On top of a hill in the Fatih district with a magnificent view of Golden Horn, the Zeyrek Mosque, originally called the Monastery of St. Saviour Christ Pantokrator, was built by Emperor John II Komnenos and Empress Eirene Komnena between 1124 and 1136. It consists of two churches consolidated by the burial chapel built between them. These three parts connect through openings in the connecting walls. The southern building served as a monastic church while the northern one was opened for laity.
Under the Latin occupation of Istanbul, after the 4th crusade, the monastery suffered notable damage. It served as a hospital and a shelter for the underprivileged and the elderly until 1455 when it became the first madrassa in Istanbul with Molla Mehmed Efendi serving as its first teacher. As soon as construction of the madrassa within the Mehmed Fatih Mosque complex was finished, it became known as the Molla Zeyrek Mosque or simply the Zeyrek Mosque.
Small changes were made as the standard elements of mosque architecture – minaret, mihrab, and mahfil – were added. The Zeyrek Mosque went through reparations as the dome-supporting structures were reinforced and the original walls and ceiling covered with a layer of mortar. Next to Hagia Sophia, this is the biggest Byzantine church in Istanbul. But in the course of time it got neglected: in the 1960s, only the middle building was being used.
Alongside the monuments mentioned here, there are dozens of other church-mosques witnessing the vivid history of the City on Bosporus: amongst them are the Koca Mustafa Pasha, Kalenderhane, Fethiye, Fenari Isa, Vefa, Bodrum, Hirami Ahmet Pasha, Toklu Ibrahim Dede and Gül mosques.
With the growth of the Muslim population there emerged the need for a larger number of mosques. New ones were built but also existing churches were converted into Muslim places of prayer. By the end of the 17th century, the demographics of the city had considerably changed: most of the population was Muslim and almost all the churches had been transformed into mosques. According to Ottoman law, any church that had been abandoned for more than fifty years could be demolished or transformed into a mosque. Two churches in Istanbul remained intact. The first one was the Church of Saint Mary of the Mongols in the Fener district, which retained its Greek Orthodox population. The other one was the Hagia Eirene, inside the walls of the Topkapi Palace.
_Islamic_Arts_Magazine.jpg) Hagia Eirene / Photo © Islamic Arts Magazine
Hagia Eirene / Photo © Islamic Arts Magazine
Generally, the modifications resulted from religious needs. What was usually added were the dikka, mahfil, maqsura, mihrab, minber and minarets. But the most important changes were in fact repairs of damage caused by earthquakes or fires. Thanks to such interventions, all these architectural treasures are well preserved.
Comments
Add a comment