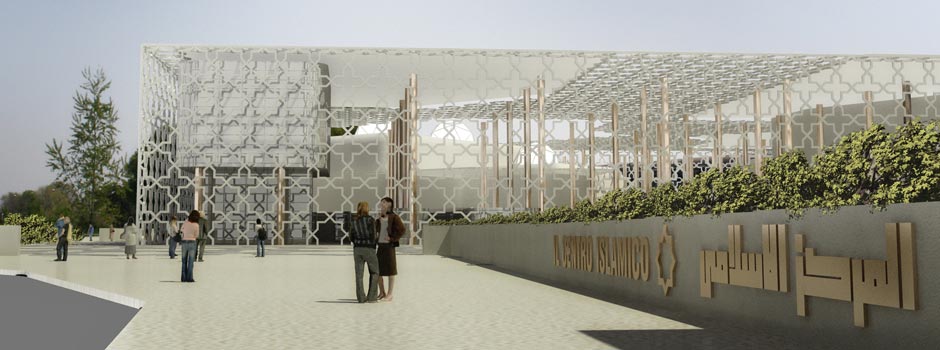
An Interview with Egyptian architect Moataz Faissal Farid The New Concept of Islamic Architecture in Europe
Sep 04, 2012 Interview

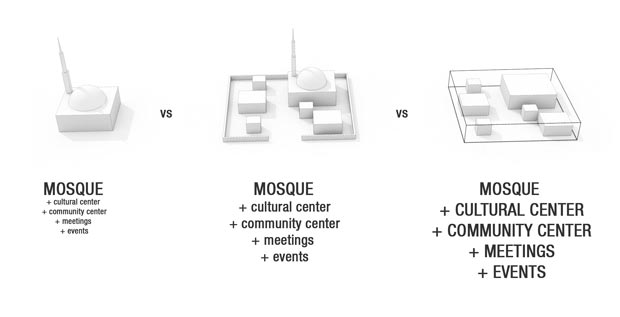 The architectural proposal for Islamic Center by Moataz Faissal Farid / Courtesy of Moataz Faissal Farid
The architectural proposal for Islamic Center by Moataz Faissal Farid / Courtesy of Moataz Faissal Farid
There are lots of similarities between the two countries, something you find in the Mediterranean Basin in general. History of art and architecture and preservation would be common key study topics, both are important and essential issues in both countries, taken with different approaches of course. But what I found more interesting in Italy is the artistic aspect and approach, in addition to the good communication of design, Italians are the world's best designers. They know how to understand what people think, and according to that they communicate their designs and work, it's a very important skill in our field.
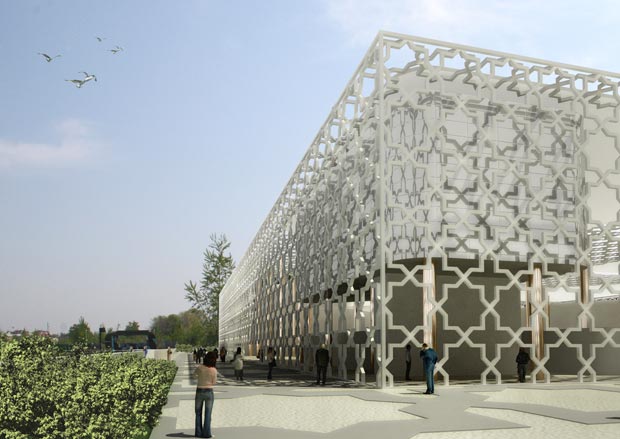 The architectural proposal for Islamic Center by Moataz Faissal Farid / 3D rendering / Courtesy of Moataz Faissal Farid
The architectural proposal for Islamic Center by Moataz Faissal Farid / 3D rendering / Courtesy of Moataz Faissal Farid
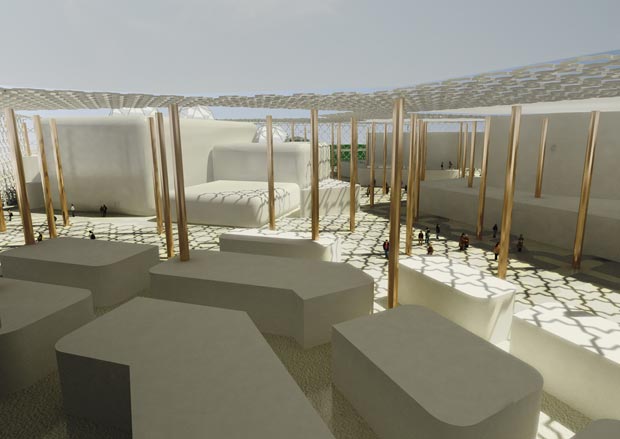 The architectural proposal for Islamic Center by Moataz Faissal Farid / 3D rendering / Courtesy of Moataz Faissal Farid
The architectural proposal for Islamic Center by Moataz Faissal Farid / 3D rendering / Courtesy of Moataz Faissal Farid
The thesis was a socio political study, it featured demographic studies of a population and a community, it explored laws and regulations for religious building in Europe generally and Italy specifically, and finally a problem of a representative image, to rethink the figurative symbolism of the religious architecture of mosques in what is considered a ‘foreign context’.
The problem of mosques in the west – or specifically Europe – is identity; the majority of mosques are disguised inside any of a re-adapted warehouses, garages or empty buildings, even churches in some cases. The idea of a mosque in its commonly known shape (building + minaret and dome) is widely un-acceptable and refused, in some cases banned, and on the other part, there's no sign of tolerance from Muslims living here as they tend to insist on a certain image of mosques that are traditional but purely symbolic. For example the ‘Mahmud Moschee’ inside a villa in Zurich, Switzerland with a minaret besides the modernist building and a green dome on top, or the fake golden dome on top of the 4 floors of Abbey Mills Mosque in East London.
So, the idea of the Islamic Center is to ease the sharpness of the typological 'Mosque' as perceived by some as 'invasive', 'unsuitable' or 'out of context', not as a sign of weakness, but as that of true identity and real meaning. The Islamic Center serves a functional aspect as well in that Muslims in Europe need more than a space for praying in a mosque because seminars and conferences are constantly taking place, ethnic food products and restaurants are considered a necessity and families need to bring their children in the weekends, so visible cultural activities could add more to the mosque, could reinforce its functionality, and provide a catalyst in the process of integration and interaction with local residents.
I thought of translating this into the building, by placing all different functions at the four corners of a big cube, sharing a common protected public space, the outer skin is representing a transparent enclosure and element of unity. The distribution and equal importance to the various elements are to confirm that those cultural activities are as important as the 'mosque/prayer hall' itself.
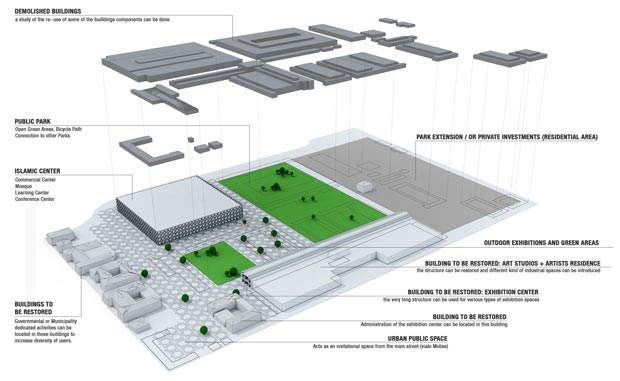 The architectural proposal for Islamic Center by Moataz Faissal Farid / Site system / Courtesy of Moataz Faissal Farid
The architectural proposal for Islamic Center by Moataz Faissal Farid / Site system / Courtesy of Moataz Faissal Farid
In general I’d say that chances are high, because logically speaking, the city of Milan do need an extra space for its Muslim residents, to spare them from praying on sidewalks, in turns, or in temporary public places or indoor sports arenas or others. On the other hand, Milan is hosting the EXPO of 2015, an event that would bring to the city hundreds of thousands of people from all around the world. Muslims; representing 20% of world population, will be present as well, a decent space must be available for them. I believe that it's just a matter of time. But the process faces further complications, the political side of the issue and the struggle between left and right parties continues to block the process, with certain limitations in the form of laws and regulations, also the lack of serious collaborations and fast decision making from Muslim communities, who are represented by only a few people who usually disagree on ideas and opinions. So let’s hope that the talks from now till 2015 will result into something useful, not specifically my proposal.
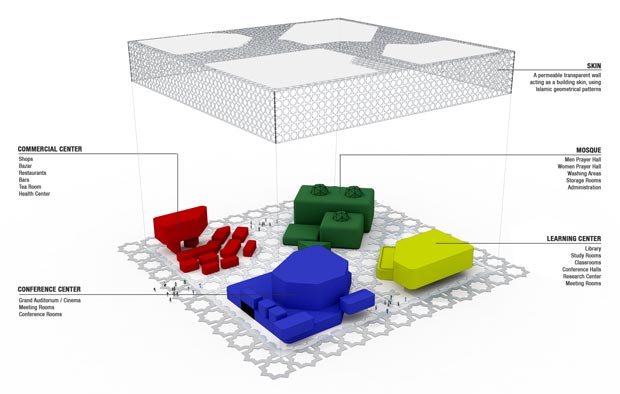 The architectural proposal for Islamic Center by Moataz Faissal Farid / Courtesy of Moataz Faissal Farid
The architectural proposal for Islamic Center by Moataz Faissal Farid / Courtesy of Moataz Faissal Farid
Egypt is rich in that matter, Islamic Architecture represents a rich heritage, and an infinite resource for learning. The beauty of the old city, and the innovation of typologies and mixing of functions are very inspiring to me, like the various 'madrasa’s' with its integration into mosques to create magnificent complexes, like small cities of learning yet fitting perfectly in the urban fabric, 'khankah’s' or ‘zawiya’s’ represented circles of meeting and learning, like social clubs today maybe, and 'sabil kuttab' the mixing between learning and drinking facilities shows how usual and daily life activities mix unintentionally with spiritual and learning functions. Furthermore the beauty and intelligent use of the space highly manifested either in a small scale in the 'suhaymi' house, or in larger scale in the mosque of 'sultan hasan' is something really to be inspired and learnt from. The application of geometrical patterns on curved ceilings and domes is a very advanced technique for that time, also the invention of new elements like ‘muqarnnas’ and ‘musharrabiya’ are a result of deep thinking and smart way of resolving both geometrical and social and privacy problems. All those ‘physical and non-physical’ concepts are my references and guidelines, because they are principles learnt and applied not just in my profession, but also as life philosophy and principles.
That would be to understand what ‘’Islamic contemporary architecture’’ is, defining it also as an architectural style would limit great values in a few features and symbols. To have an answer I think it would be to understand what was significant about ‘’Islamic Architecture’’, what made it so influential, why it had a strong impact and a wide spreading, and why it even reached the extent of city scale and planning. I believe that early Muslim builders adapted their architecture smartly to fit both the learning, necessities and concepts of 'Islam', and the culture, characters and traditions of the region it stepped foot in, from Morocco to India and from Spain to China.
I think this methodology would best define 'Islamic Architecture', its principles and philosophy, like respecting the environment, respecting people’s need and privacy, regulating land ownership and neighbor relationships, the self-management of streets and alleys by its locals and how this affects the overall social life of the city. All these principles are valid either early on back then or at our time, it can never rely on symbols and physical features, because for example a school in western china or a library in Turkey or a mosque in the United States would hardly follow similar architectural languages, but instead they can adopt certain principles.
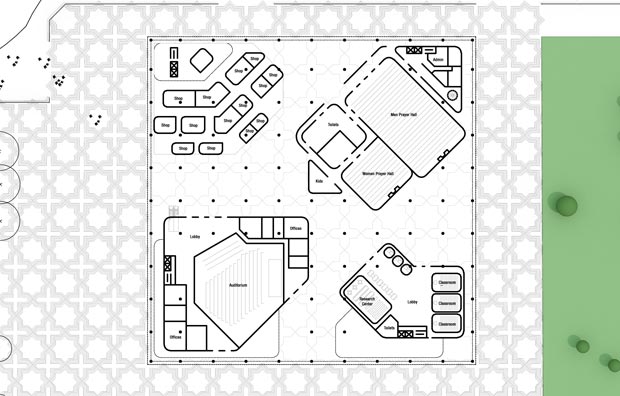 The architectural proposal for Islamic Center by Moataz Faissal Farid / Ground Level Plan / Courtesy of Moataz Faissal Farid
The architectural proposal for Islamic Center by Moataz Faissal Farid / Ground Level Plan / Courtesy of Moataz Faissal Farid
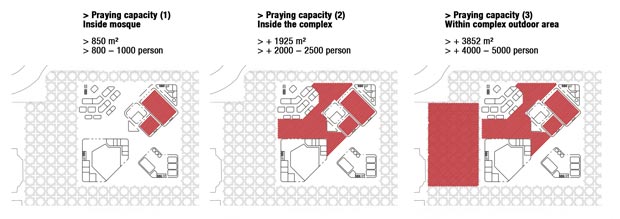 The architectural proposal for Islamic Center by Moataz Faissal Farid / Courtesy of Moataz Faissal Farid
The architectural proposal for Islamic Center by Moataz Faissal Farid / Courtesy of Moataz Faissal Farid
Islamic architectural projects are in a very tough challenge in the present time. It is a strong cultural struggle of trying to replace a certain doubtful image, a kind of image that sees almost every Islamic symbol as a sign of terror, which is saddening. The Swiss ban of minarets is the best example for that. Yet, there are a lot of projects that managed to solve this equation, and managed to substitute symbolic and stereotypical features with concepts and ideas that very much represent and reflect the beautiful meanings and learning of Islamic religion. For my personal preferences, The ‘Institut Du Monde Arabe’ by Jean Nouvelle in Paris has always been a personal admired project, for the utilizing of historical features ' musharrabiya ' in a technological and contemporary way. I very much like the simplicity and context respect of the museum at Madinat al Zahraa in Cordoba by ‘Nieto Sobejano Arquitectos’. Also the architecture of Rasem Badran the Grand Mosque of Riyadh in which I see an excellent example of the urban development and revitalizing of a historical center. Examples are many; I just have these in mind at the moment.
 The architectural proposal for Islamic Center by Moataz Faissal Farid / Function + users diagram / Courtesy of Moataz Faissal Farid
The architectural proposal for Islamic Center by Moataz Faissal Farid / Function + users diagram / Courtesy of Moataz Faissal Farid
I am currently working and have been collaborating with the Milan based studio 'Stefano Boeri Architetti' since 2008, where I had the opportunity to work with international professionals on a variety of different scale projects and competitions. I have been participating in various architectural competitions; I received an honorable mention in a housing competition in Milan with Milan based architects Chiara Quinzii and Diego Terna. I exhibited my work in the Venice Biennale of Architecture of 2008 as a national participant with the Egyptian Pavilion. To keep ties with my home country, I am currently collaborating with Magaz Magazine as a contributing writer since 2010, I report projects, design events and art exhibitions, I got the chance to contact and interview a number of interesting and notable people in the field of design and architecture, a kind of opportunity that helps building up and widening my experiences and awareness of different issues.
I plan to continue on working and learning, to develop my skills and experience. Egypt and the whole surrounding region are witnessing a wave of rapid change, not just politically but in all life aspects. Young architects and designers now have a great responsibility, to start thinking about their problems and issues, and how to understand and resolve them in order to live in better places and environments. So with this motivation, a group of Egyptian architects and I co-founded Zawia, a periodical publication about architecture. We are currently working with a number of very significant people with different backgrounds in the field, that agreed to contribute with us and support the idea. We plan to work hard on this project, giving an invitation to everyone in the field to participate, work together and learn from one another, for us it is the only way to bypass and overcome a long period of intellectual distancing and isolation that hit and weakened our country.
Comments
Sep 07, 2012 - 17:02:45
Mashes Allah such a successful approach. Strong topic and essential. Such ideas deserve support and appreciaton. I ask Allah to bless your knowldge and light ur way more and more. Amen. :D
Add a comment