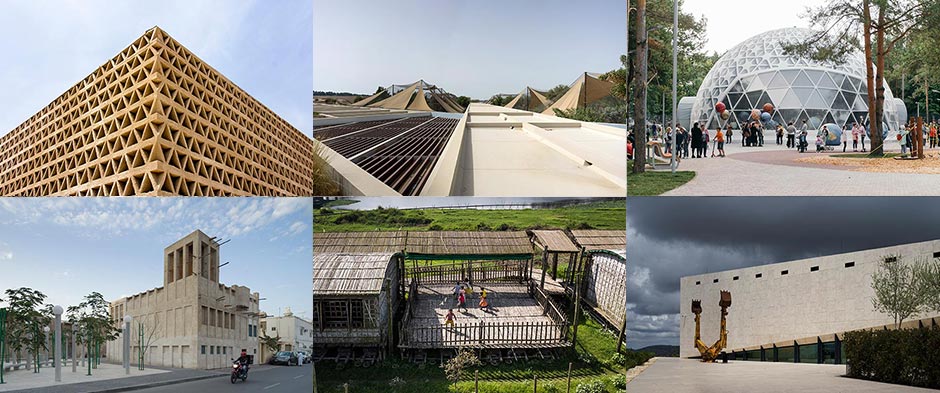
AGA KHAN AWARD FOR ARCHITECTURE Winners of the 2019 Aga Khan Award for Architecture
Sep 03, 2019 EVENT, Awards

Revitalisation of Muharraq, which highlights the World Heritage site’s pearling history, was first initiated as a series of restoration and reuse projects. The project evolved into a comprehensive programme that aimed to re-balance the city’s demographic makeup by creating public spaces, providing community and cultural venues, and improving the overall environment.
-Aga-Khan-Trust-for-Culture_Photo-by-Cemal-Emden.jpg) Revitalisation of Muharraq / Siyadi house and mosque were built for Ahmed bin Jasim Siyadi, a well-known pearl merchant in Bahrain in the 19th century. Architect: Studio Anne Holtrop. Conservation: Gaetano Arricobene. © Aga Khan Trust for Culture / Photo by Cemal Emden
Revitalisation of Muharraq / Siyadi house and mosque were built for Ahmed bin Jasim Siyadi, a well-known pearl merchant in Bahrain in the 19th century. Architect: Studio Anne Holtrop. Conservation: Gaetano Arricobene. © Aga Khan Trust for Culture / Photo by Cemal Emden
-Aga-Khan-Trust-for-Culture_Photo-by-Cemal-Emden.jpg) Exterior view of Siyadi house, which is part of the greater Siyadi Complex built in the 19th century. Architect: Studio Anne Holtrop. Conservation: Gaetano Arricobene. © Aga Khan Trust for Culture / Photo by Cemal Emden
Exterior view of Siyadi house, which is part of the greater Siyadi Complex built in the 19th century. Architect: Studio Anne Holtrop. Conservation: Gaetano Arricobene. © Aga Khan Trust for Culture / Photo by Cemal Emden
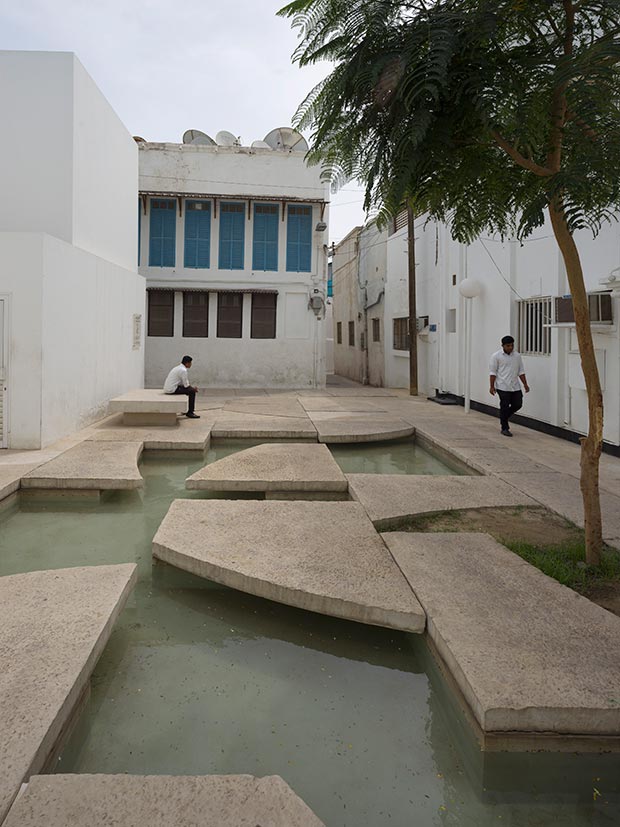 Shaded public space with water feature at the Shaikh Ebrahim bin Mohammed Al Khalifa Center for Culture & Research. Architect: Studio Anne Holtrop. © Aga Khan Trust for Culture / Photo by Cemal Emden
Shaded public space with water feature at the Shaikh Ebrahim bin Mohammed Al Khalifa Center for Culture & Research. Architect: Studio Anne Holtrop. © Aga Khan Trust for Culture / Photo by Cemal Emden
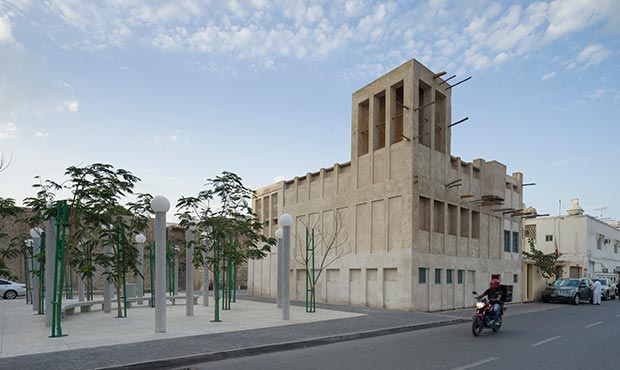 One of the 18 public spaces designed as microclimates within the city. Architect: Office Kersten Geers David Van Severen & Bureau Bas Smets. © Aga Khan Trust for Culture / Photo by Cemal Emden
One of the 18 public spaces designed as microclimates within the city. Architect: Office Kersten Geers David Van Severen & Bureau Bas Smets. © Aga Khan Trust for Culture / Photo by Cemal Emden
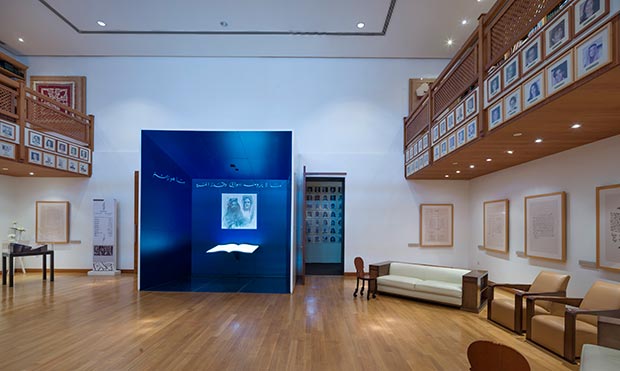 Interior view of the Shaikh Ebrahim bin Mohammed Al Khalifa Center for Culture and Research. © Aga Khan Trust for Culture / Photo by Cemal Emden
Interior view of the Shaikh Ebrahim bin Mohammed Al Khalifa Center for Culture and Research. © Aga Khan Trust for Culture / Photo by Cemal Emden
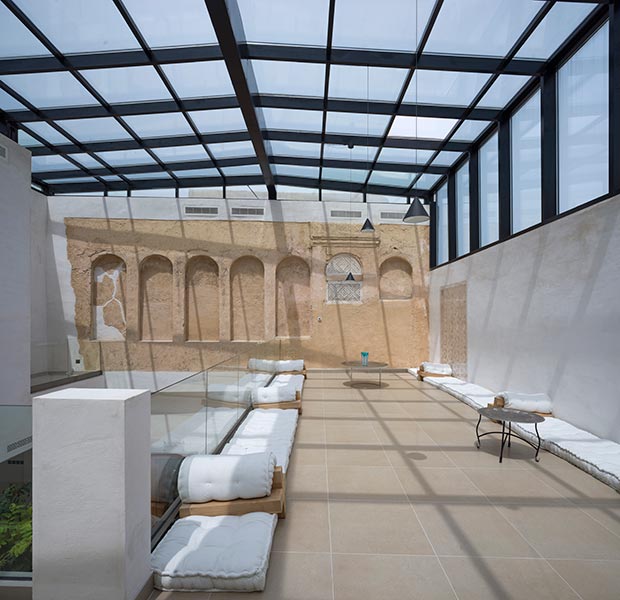 Interior of a 19th century wall in the courtyard of a 1940s building. © Aga Khan Trust for Culture / Photo by Cemal Emden
Interior of a 19th century wall in the courtyard of a 1940s building. © Aga Khan Trust for Culture / Photo by Cemal Emden
-Camille-Zakharia.jpg) Bou Maher Fort. © Camille Zakharia
Bou Maher Fort. © Camille Zakharia
-Camille-Zakharia-2.jpg) Bou Maher Fort. © Camille Zakharia
Bou Maher Fort. © Camille Zakharia
-Dylan-Perrenoud.jpg) Interior view of the House of Architectural Heritage. Architect: Noura Al Sayeh and Leopold Banchini. © Dylan Perrenoud
Interior view of the House of Architectural Heritage. Architect: Noura Al Sayeh and Leopold Banchini. © Dylan Perrenoud
Arcadia Education Project, in South Kanarchor, a modular structure – incorporating space for a preschool, a hostel, a nursery, and a vocational training centre – that takes a novel approach to a riverine site that is often flooded for five months every year. Rather than disrupting the ecosystem to create a mound for building, the architect devised the solution of an amphibious structure that could sit on the ground or float on the water, depending on seasonal conditions.
-Aga-Khan-Trust-for-Culture_Photo-by-Sandro-di-Carlo-Darsa.jpg) The site on which the school is built is a 486 square meter patch of land under a bridge. In the dry season, it is located 50 meters from a large river. During the monsoon season, the land is over-flooded under almost three meters of water. © Aga Khan Trust for Culture / Photo by Sandro di Carlo Darsa
The site on which the school is built is a 486 square meter patch of land under a bridge. In the dry season, it is located 50 meters from a large river. During the monsoon season, the land is over-flooded under almost three meters of water. © Aga Khan Trust for Culture / Photo by Sandro di Carlo Darsa
-Aga-Khan-Trust-for-Culture_Photo-by-Sandro-di-Carlo-Darsa.jpg) The school is built on a patch of land near a large river that overflows during the monsoon season. The site is flooded almost five months a year. © Aga Khan Trust for Culture / Photo by Sandro di Carlo Darsa
The school is built on a patch of land near a large river that overflows during the monsoon season. The site is flooded almost five months a year. © Aga Khan Trust for Culture / Photo by Sandro di Carlo Darsa
-Aga-Khan-Trust-for-Culture_Photo-by-Sandro-di-Carlo-Darsa.jpg) The architect designed this courtyard because it was important that during monsoon season children still had a play area. © Aga Khan Trust for Culture / Photo by Sandro di Carlo Darsa
The architect designed this courtyard because it was important that during monsoon season children still had a play area. © Aga Khan Trust for Culture / Photo by Sandro di Carlo Darsa
-Aga-Khan-Trust-for-Culture_Photo-by-Sandro-di-Carlo-Darsa.jpg) The building is operational during both dry and monsoon seasons. © Aga Khan Trust for Culture / Photo by Sandro di Carlo Darsa
The building is operational during both dry and monsoon seasons. © Aga Khan Trust for Culture / Photo by Sandro di Carlo Darsa
-Aga-Khan-Trust-for-Culture_Photo-by-Sandro-di-Carlo-Darsa.jpg) The school has three classrooms that can accommodate up to 30 students. © Aga Khan Trust for Culture / Photo by Sandro di Carlo Darsa
The school has three classrooms that can accommodate up to 30 students. © Aga Khan Trust for Culture / Photo by Sandro di Carlo Darsa
-Aga-Khan-Trust-for-Culture_Photo-by-Sandro-di-Carlo-Darsa.jpg) Educational posters are hung on the classroom walls. The use of bamboo allows light and air to penetrate the building, while keeping the heat out. © Aga Khan Trust for Culture / Photo by Sandro di Carlo Darsa
Educational posters are hung on the classroom walls. The use of bamboo allows light and air to penetrate the building, while keeping the heat out. © Aga Khan Trust for Culture / Photo by Sandro di Carlo Darsa
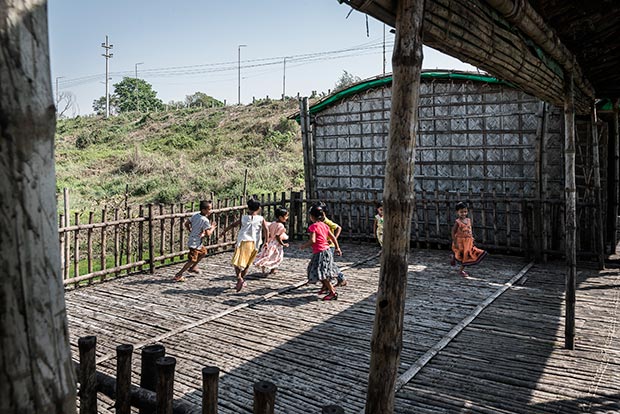 Children playing in the courtyard. They can run and bounce a little on the flexible bamboo floor. © Aga Khan Trust for Culture / Photo by Sandro di Carlo Darsa
Children playing in the courtyard. They can run and bounce a little on the flexible bamboo floor. © Aga Khan Trust for Culture / Photo by Sandro di Carlo Darsa
-Aga-Khan-Trust-for-Culture_Photo-by-Sandro-di-Carlo-Darsa.jpg) Children attending class. © Aga Khan Trust for Culture / Photo by Sandro di Carlo Darsa
Children attending class. © Aga Khan Trust for Culture / Photo by Sandro di Carlo Darsa
Palestinian Museum, in Birzeit, which crowns a terraced hill overlooking the Mediterranean and is the recipient of the LEED Gold certification because of its sustainable construction. The zigzagging forms of the Museum’s architecture and hillside gardens are inspired by the surrounding agricultural terraces, stressing the link with the land and Palestinian heritage.
-Aga-Khan-Trust-for-Culture_Photo-by-Cemal-Emden.jpg) The Palestinian Museum in the midst of traditional terraced gardens. © Aga Khan Trust for Culture / Photo by Cemal Emden
The Palestinian Museum in the midst of traditional terraced gardens. © Aga Khan Trust for Culture / Photo by Cemal Emden
-Aga-Khan-Trust-for-Culture_Photo-by-Cemal-Emden.jpg) The Palestinian Museum’s gardens were designed by Lara Zureikat, a Jordanian landscape architect. They are a fine example of a rich and diverse flora, comprising a wide range of native and non-native plants. © Aga Khan Trust for Culture / Photo by Cemal Emden
The Palestinian Museum’s gardens were designed by Lara Zureikat, a Jordanian landscape architect. They are a fine example of a rich and diverse flora, comprising a wide range of native and non-native plants. © Aga Khan Trust for Culture / Photo by Cemal Emden
-Aga-Khan-Trust-for-Culture_Photo-by-Cemal-Emden.jpg) Connection between the gardens and the terrace, displaying different types of local stones used in the construction. © Aga Khan Trust for Culture / Photo by Cemal Emden
Connection between the gardens and the terrace, displaying different types of local stones used in the construction. © Aga Khan Trust for Culture / Photo by Cemal Emden
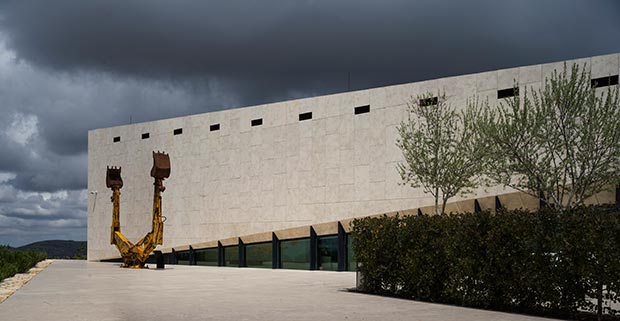 The stone on the western facade is cranked upwards exposing a linear curtain wall with charcoal metal fins, which protect the interior spaces from the glare of the setting sun. © Aga Khan Trust for Culture / Photo by Cemal Emden
The stone on the western facade is cranked upwards exposing a linear curtain wall with charcoal metal fins, which protect the interior spaces from the glare of the setting sun. © Aga Khan Trust for Culture / Photo by Cemal Emden
-Aga-Khan-Trust-for-Culture_Photo-by-Cemal-Emden.jpg) People sitting in the outdoor amphitheatre. © Aga Khan Trust for Culture / Photo by Cemal Emden
People sitting in the outdoor amphitheatre. © Aga Khan Trust for Culture / Photo by Cemal Emden
-Aga-Khan-Trust-for-Culture_Photo-by-Cemal-Emden.jpg) Group of schoolchildren waiting in the central entrance space, which contains a reception, shop and a café. © Aga Khan Trust for Culture / Photo by Cemal Emden
Group of schoolchildren waiting in the central entrance space, which contains a reception, shop and a café. © Aga Khan Trust for Culture / Photo by Cemal Emden
-Aga-Khan-Trust-for-Culture_Photo-by-Cemal-Emden.jpg) Children enjoying a guided tour of the museum’s exhibition. © Aga Khan Trust for Culture / Photo by Cemal Emden
Children enjoying a guided tour of the museum’s exhibition. © Aga Khan Trust for Culture / Photo by Cemal Emden
Public Spaces Development Programme, in the Republic of Tatarstan, a programme that, to date, has improved 328 public spaces all over Tatarstan. The ambitious programme sought to counter the trend toward private ownership by refocusing priorities on quality public spaces for the people of Tatarstan. It has now become a model throughout the Russian Federation.
_Lenar_Gimaletdinov.jpg) Aerial view of the Central Square in Bavly. © Lenar Gimaletdinov
Aerial view of the Central Square in Bavly. © Lenar Gimaletdinov
-Daniil-Shvedov.jpg) Science and Entertainment Centre in Zdorovye Park, Almetyevsk. © Daniil Shvedov
Science and Entertainment Centre in Zdorovye Park, Almetyevsk. © Daniil Shvedov
-Daniil-Shvedov.jpg) Boulevard at Sovetskaya Street, Mamadysh Town. © Daniil Shvedov
Boulevard at Sovetskaya Street, Mamadysh Town. © Daniil Shvedov
-Daniil-Shvedov.jpg) Boulevard at Sovetskaya Street, Mamadysh Town. © Daniil Shvedov
Boulevard at Sovetskaya Street, Mamadysh Town. © Daniil Shvedov
-Daniil-Shvedov.jpg) Boulevard at Sovetskaya Street, Mamadysh Town. © Daniil Shvedov
Boulevard at Sovetskaya Street, Mamadysh Town. © Daniil Shvedov
-Daniil-Shvedov.jpg) Embankment in Apastovo. Apastovo town settlement. © Daniil Shvedov
Embankment in Apastovo. Apastovo town settlement. © Daniil Shvedov
Alioune Diop University Teaching and Research Unit, in Bambey, where a scarcity of resources led to the use of bioclimatic strategies, including a large double roof canopy and latticework that avoids direct solar radiation but allows air to flow through it. By employing locally familiar construction techniques and following sustainability principles, the project succeeded in keeping costs and maintenance demands to a minimum, while still making a bold architectural statement.
-Aga-Khan-Trust-for-Culture_Photo_Chérif-Tall.jpg) Alioune Diop University Lecture Building, View of access ramps and façade. © Aga Khan Trust for Culture / Chérif Tall (photographer)
Alioune Diop University Lecture Building, View of access ramps and façade. © Aga Khan Trust for Culture / Chérif Tall (photographer)
-Aga-Khan-Trust-for-Culture_Photo_Chérif-Tal.jpg) Alioune Diop University Lecture Building. Colonnade supporting the upper gallery © Aga Khan Trust for Culture / Chérif Tall (photographer)
Alioune Diop University Lecture Building. Colonnade supporting the upper gallery © Aga Khan Trust for Culture / Chérif Tall (photographer)
-Aga-Khan-Trust-for-Culture_Photo_Chérif-Tall.jpg) Alioune Diop University Lecture Building. Upper gallery © Aga Khan Trust for Culture / Chérif Tall (photographer)
Alioune Diop University Lecture Building. Upper gallery © Aga Khan Trust for Culture / Chérif Tall (photographer)
-Aga-Khan-Trust-for-Culture_Photo_Chérif-Tall.jpg) Alioune Diop University Lecture Building. Classroom. © Aga Khan Trust for Culture / Chérif Tall (photographer)
Alioune Diop University Lecture Building. Classroom. © Aga Khan Trust for Culture / Chérif Tall (photographer)
-Aga-Khan-Trust-for-Culture_Photo_Chérif-Tall.jpg) Alioune Diop University Lecture Building. Lecture room. © Aga Khan Trust for Culture / Chérif Tall (photographer)
Alioune Diop University Lecture Building. Lecture room. © Aga Khan Trust for Culture / Chérif Tall (photographer)
-Aga-Khan-Trust-for-Culture_Photo_Chérif-Tall.jpg) Alioune Diop University Lecture Building. Arris detail. © Aga Khan Trust for Culture / Chérif Tall (photographer)
Alioune Diop University Lecture Building. Arris detail. © Aga Khan Trust for Culture / Chérif Tall (photographer)
Wasit Wetland Centre, in Sharjah, a design that transformed a wasteland into a wetland and functioned as a catalyst for biodiversity and environmental education. While its indigenous ecosystem has been restored, it has also proven to be a popular place for visitors to appreciate and learn about their natural environment.
-X-Architects_Photo-by-Nelson-Garrido.jpg) The remarkably simple building has two wings. The first one contains administrative and educational spaces, while the other accommodates the observation galleries. © Aga Khan Trust for Culture / Photo by Cemal Emden
The remarkably simple building has two wings. The first one contains administrative and educational spaces, while the other accommodates the observation galleries. © Aga Khan Trust for Culture / Photo by Cemal Emden
-Aga-Khan-Trust-for-Culture_Photo-by-Cemal-Emden.jpg) The viewing gallery is made of continuous reflective and insulated glass shaded by an overhang. It opens on the aviaries. © Aga Khan Trust for Culture / Photo by Cemal Emden
The viewing gallery is made of continuous reflective and insulated glass shaded by an overhang. It opens on the aviaries. © Aga Khan Trust for Culture / Photo by Cemal Emden
-Aga-Khan-Trust-for-Culture_Photo-by-Cemal-Emden_4.jpg) The gallery allows the visitors to have a close look at the birds, without disturbing their tranquility. © Aga Khan Trust for Culture / Photo by Cemal Emden
The gallery allows the visitors to have a close look at the birds, without disturbing their tranquility. © Aga Khan Trust for Culture / Photo by Cemal Emden
-Aga-Khan-Trust-for-Culture_Photo-by-Cemal-Emden_3.jpg) The centre blends with the environment, minimizing its visual impact on the surroundings. © Aga Khan Trust for Culture / Photo by Cemal Emden
The centre blends with the environment, minimizing its visual impact on the surroundings. © Aga Khan Trust for Culture / Photo by Cemal Emden
-Aga-Khan-Trust-for-Culture_Photo-by-Cemal-Emden_2.jpg) Part of the experience of the centre is being outdoors, where the visitors can walk or move around in golf carts to experience the wetlands. © Aga Khan Trust for Culture / Photo by Cemal Emden
Part of the experience of the centre is being outdoors, where the visitors can walk or move around in golf carts to experience the wetlands. © Aga Khan Trust for Culture / Photo by Cemal Emden
The Aga Khan Award for Architecture’s mandate is different from that of many other architecture prizes: it not only rewards architects but also identifies municipalities, builders, clients, master artisans and engineers who have played important roles in the realisation of a project. Prizes have been given to projects across the world, from France to China. Architects and planners from New York to Dhaka have received one of 122 awards. During the nomination process, more than 9,000 building projects have been documented. The Award was established by His Highness the Aga Khan in 1977 to identify and encourage building concepts that successfully addressed the needs and aspirations of communities in which Muslims have a significant presence.
Ceremonies to announce the winning projects and mark the close of each triennial cycle are always held in settings selected for their architectural and cultural importance to the Muslim world. In 2019, the ceremony will be held in Kazan, Russia, which contains, in its Kremlin, a World Heritage Site. Previous venues for Award ceremonies encompass many of the most illustrious architectural achievements in the Muslim world, including Shalimar Gardens in Lahore (1980), Topkapi Palace in Istanbul (1983), the Alhambra in Granada (1998) and Emperor Humayun’s Tomb in Delhi (2004).
The nine members of the 2019 Master Jury are: Anthony Kwamé Appiah, an Anglo-Ghanaian American philosopher; Meisa Batayneh, founder and principal architect of maisam architects & engineers; Sir David Chipperfield, whose practice has built over 100 projects for both the private and public sectors; Elizabeth Diller, a founding partner of a design studio whose practice spans the fields of architecture, multi-media performance and digital media; Edhem Eldem, a Professor of History at Boğaziçi University (Istanbul) and the Collège de France; Mona Fawaz, a Professor in Urban Studies and Planning at the Issam Fares Institute of Public Policy at the American University of Beirut; Kareem Ibrahim, an Egyptian architect and urban researcher who has worked extensively in Historic Cairo; Ali M. Malkawi, a professor at Harvard University’s Graduate School of Design and a founding director of the Harvard Center for Green Buildings and Cities; and Nondita Correa Mehrotra, an architect working in India and the United States, and Director of the Charles Correa Foundation.
The Steering Committee is chaired by His Highness the Aga Khan. The other members of the Steering Committee are: Sir David Adjaye, Principal Adjaye Associates, London, Mohammad al-Asad, Founding Director, Center for the Study of the Built Environment, Amman, Emre Arolat, Founder, EAA- Emre Arolat Architecture, New York-London-Istanbul, Francesco Bandarin, Special Advisor, UNESCO, Paris, Hanif Kara, Design Director - AKT II, London, and Professor at the Harvard University Graduate School of Design, Cambridge, Azim Nanji, Special Advisor, Aga Khan University, Nairobi, Nasser Rabbat, Aga Khan Professor, Massachusetts Institute of Technology, Cambridge, Brigitte Shim, Partner, Shim-Sutcliffe Architects, Toronto, and Marina Tabassum, Principal, Marina Tabassum Architects, Dhaka. Farrokh Derakhshani is the Director of the Award. For more information, please see the biographies of the Steering Committee.
Comments
Add a comment